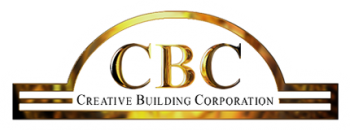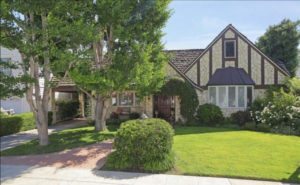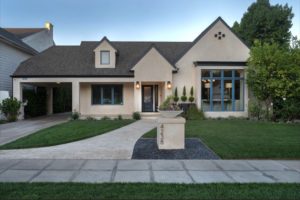Hollywood Crash Pad, Rustic Industrial, and a Contemporary Home Remodel
Creative Building Corporation will ensure that your home renovation project fits your vision and budget. We partner with you, providing a comprehensive set of services. From floor plan layout to interior design of each room, your planning and design phases are exciting times of discovery and creativity.
Hollywood Crash Pad
Good Bye 1935 Tudor…Hello 2021 Hollywood Crash Pad.
The goal of this remodel was to redesign an inefficient home into an efficient space that provides optimum function as a refuge from the demands of being on a Hollywood set. The minute you walk through the front door, you feel the WOW Factor! Beautiful aesthetics and selective use of color were design requirements.
The biggest challenge on this property was removing reinforced rebar and stone on the exterior to prepare house for smooth stucco. It required ongoing planning to stay on budget and to repurpose/recycle as many materials as possible. The Flex Room, or formal living area, has a gaming area, a musicians corner, space for virtual exercise classes, and a hidden desk for script edits. The heartbeat of this Hollywood Crash Pad is the Chef’s kitchen.
Large enough to prepare meals with friends and energy efficient appliances with the latest technology protect the environment. Closet space created to hide clutter include a hidden pantry, a coffee station, and floor to ceiling built-ins. Luxurious spa-like amenities and clean lines complete a master suite worthy of Hollywood’s Royalty. A secluded pool and manicured yard are footsteps from the master bathroom.
You can see the home remodel pictures yourself by clicking here.
Rustic Industrial: Rustic Reborn
When looking into remodeling the home, the owner’s objective was to turn an affordable, but outdated home into a contemporary living space, styled in rustic industrial finishes that would appeal to a young professional on a budget.
The owner utilized updated technology that can operate locks and security from a cell phone, and as a Certified Green Builder, CBC increased the energy efficiency with new windows and appliances. Many unique materials like reclaimed wood and metals were used to complete the look.
The home includes Ikea cabinets, rustic industrial finishes, furniture, lighting, and touches you won’t find in just any home; like 1⁄2” plate steel countertops. This whole house remodel was a “must see” on the Showcase of Remodeled Homes.
You can see the home remodel pictures yourself by clicking here.

Contemporary Luxury Mansion: Vegas Views
Just east of downtown Las Vegas, Creative Building Corporation transformed a traditional style home built in 1994 into an award winning custom ultra contemporary home. Nestled on 1.5 acres at the highest point of Sunrise Mountain, this luxury estate home won the Gold BALA for Remodeling and also the Platinum BALA for Specialty Remodeling Project.
We gave this award winning home a Venetian stucco exterior, added a 50-foot infinity pool and constructed a gorgeous 185-foot stream with waterfall. Inside this 7,400 square foot luxury home, there is a flood of natural light in nearly every room through the floor-to-ceiling windows. The windows display the breathtaking views of the entire Vegas Valley.
You can see the home remodel pictures yourself by clicking here.
Or click here to directly to the Vegas Views website.





